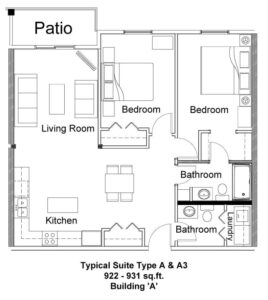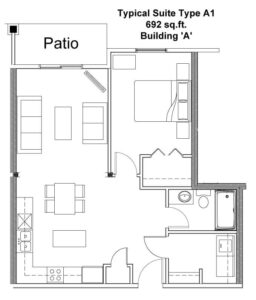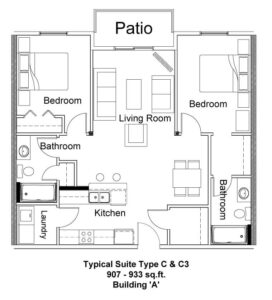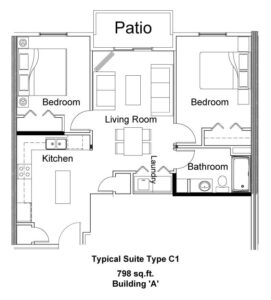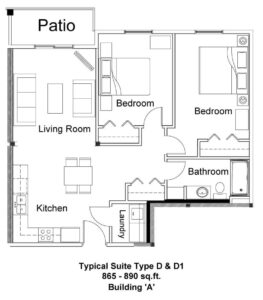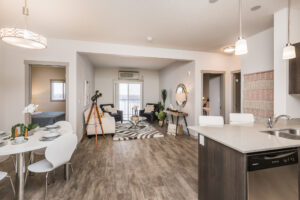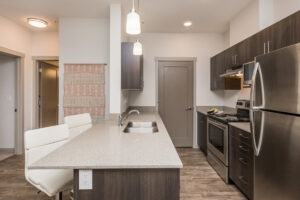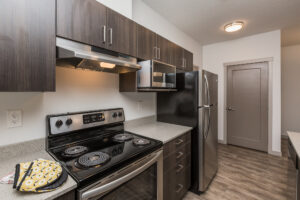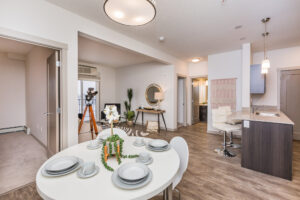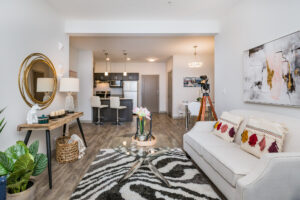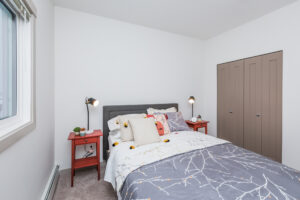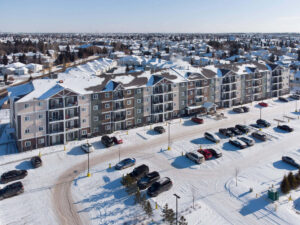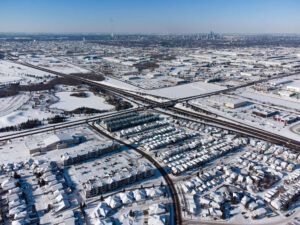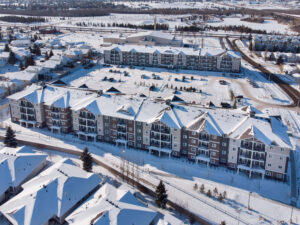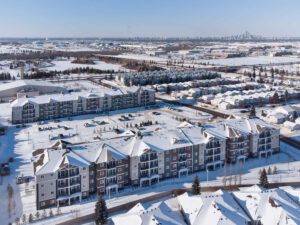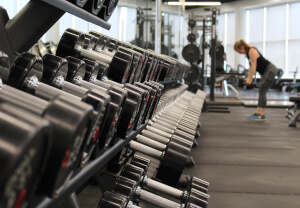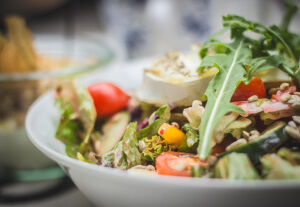Conveniently located just west of 50th Street and south of Whitemud Drive, this location provides quick access West or East to Anthony Henday Drive. Transportation to Edmonton’s downtown core is easily accessible by vehicle or by the ETS Rapid Transit system which includes the soon to be finished LRT system expanding to Edmonton’s South-East.
Pine Creek is within walking distance to the Millwoods Golf Course and Jackie Parker Recreational Park; which features an off-leash dog park, picnic areas, a spray park and a large playground. Also, within walking distance is a Tim Hortons and strip mall encompassing a convenience store as well as other retailers. Conveniently located west of Pine Creek Manor is the RioCan Meadows shopping area which is sure to meet all your shopping needs.
Pine Creek Manor boasts, independent suite decks with expansive views of the City of Edmonton, spacious well-designed units with outdoor amenity areas and easy access to bike and walking paths.
You will be impressed by our contemporary yet open concept floor plans. Enjoy first class finishes such as quartz counter tops, stainless steel kitchen appliances, vinyl plank flooring, and 9-foot-high ceilings. Each suite has its own full-size washer and dryer, which makes doing laundry effortless. During those hot Edmonton summer nights Pine Creek Manor has you covered with Air Conditioning in every suite.
With safety and security in mind, Pine Creek Manor provides keyless building entry access with intercom system, 24-hour security video monitoring, and bright LED lighting.
